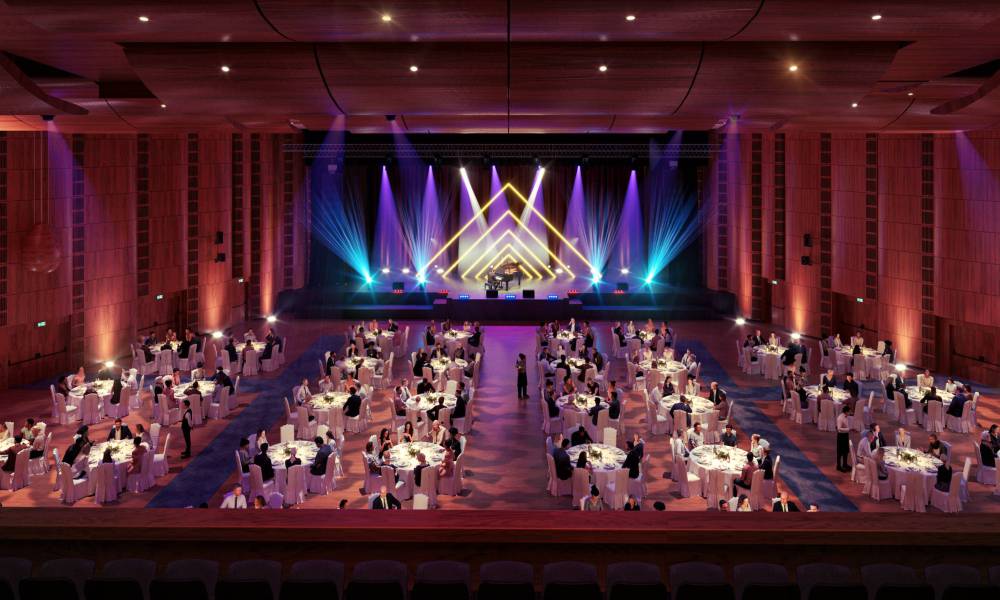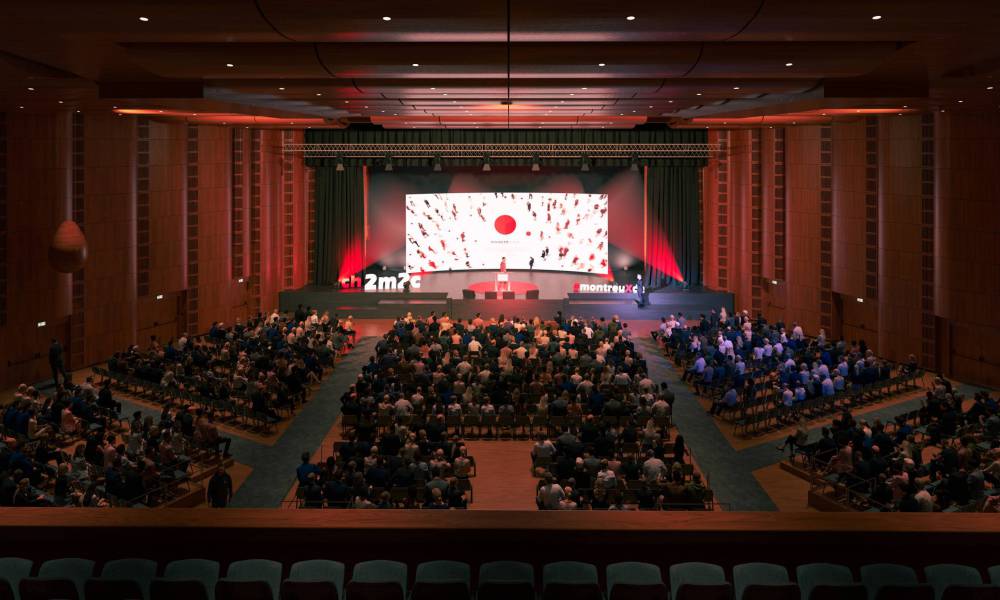Our exceptional spaces for your professional events
The 2M2C is not a simple convention center. It is a living place, full of history and emotions, where lacustrine and alpine panoramas inspire as much as the great names who have marked the scene there. Designed to accommodate the diversity of professional formats: conferences, product launches, trade shows, cocktails or galas.
The 2M2C offers you modular spaces with bold architecture and cutting-edge technology. Here is an overview of our emblematic venues, designed to give new scope to each of your projects.
A1–A2 Duplex
At the heart of the center, this vast modular duplex is ideal for professional trade shows, exhibitions or corporate evenings. Thanks to its two-level configuration and immediate proximity to other spaces, it offers remarkable logistical flexibility.
- Total area : 3,054 m²
- Terrace : 290 m²
- Maximum capacity : up to 1,500 people
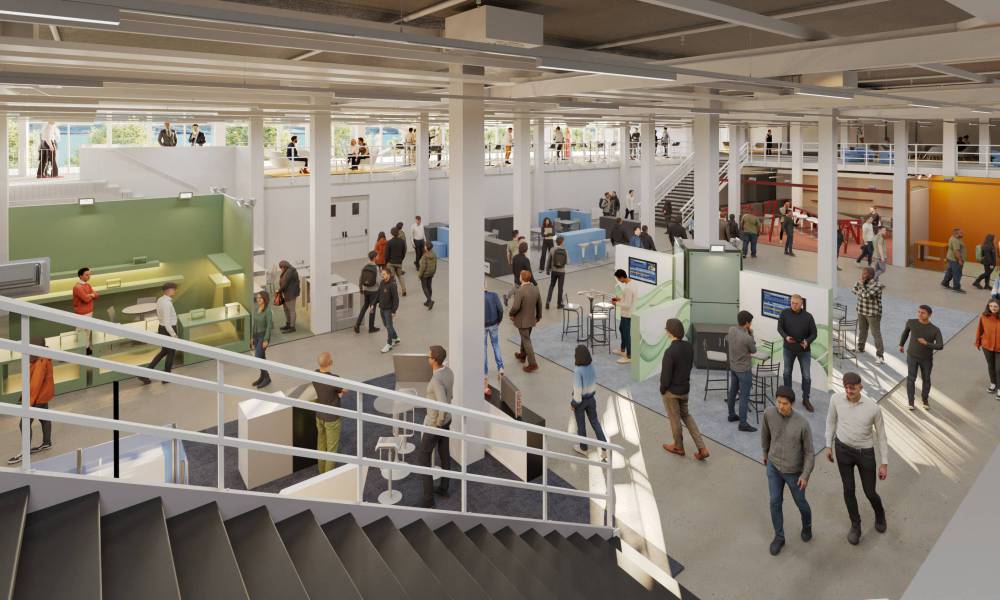
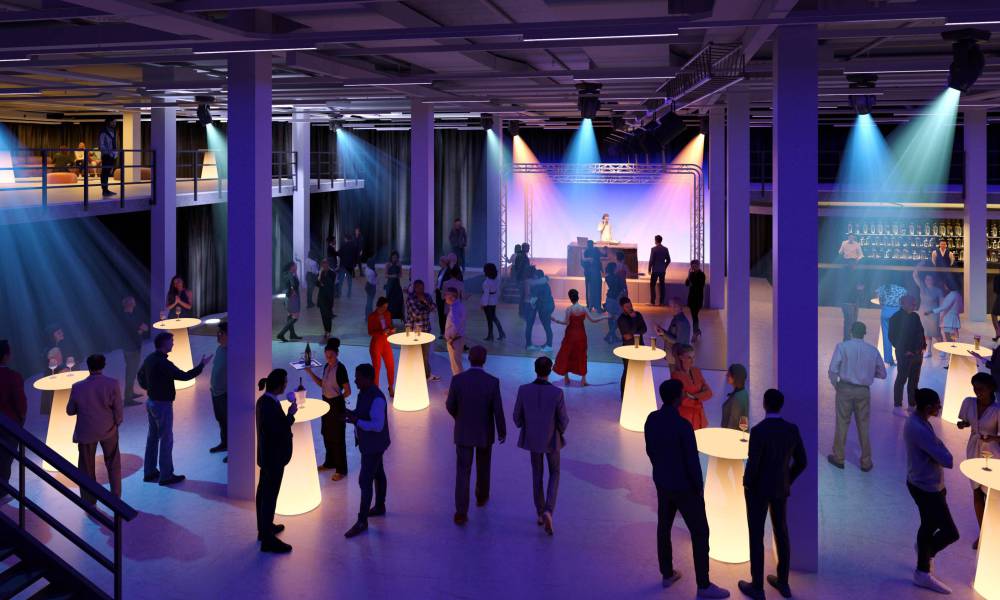
A3 – Miles Davis Hall
An iconic venue with a strong identity, the Miles Davis Hall combines elegance, modularity and performance. Its large foyer bathed in natural light allows for refined cocktail atmospheres, while the hall itself adapts to various configurations.
- Area : 1,190 m² MDH + 806 m² foyer
- Capacity: up to 900 people theater, 1,000 cocktail, 680 banquet (without stage)
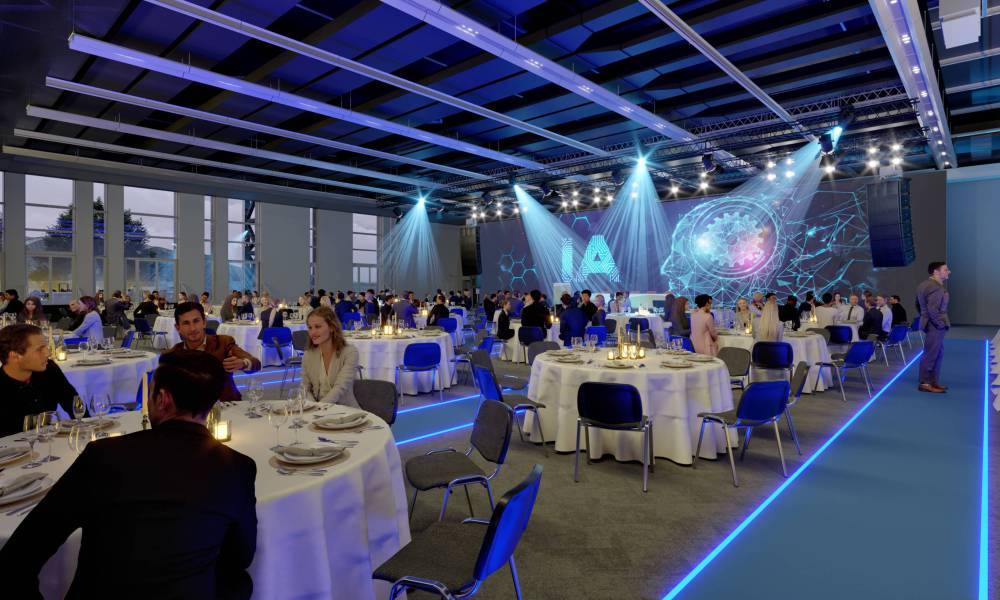
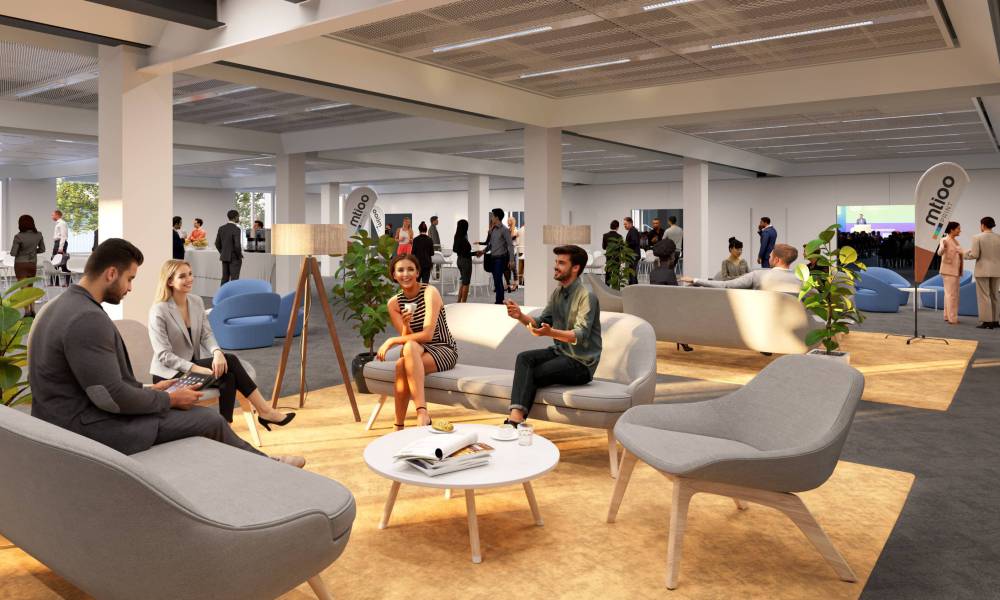
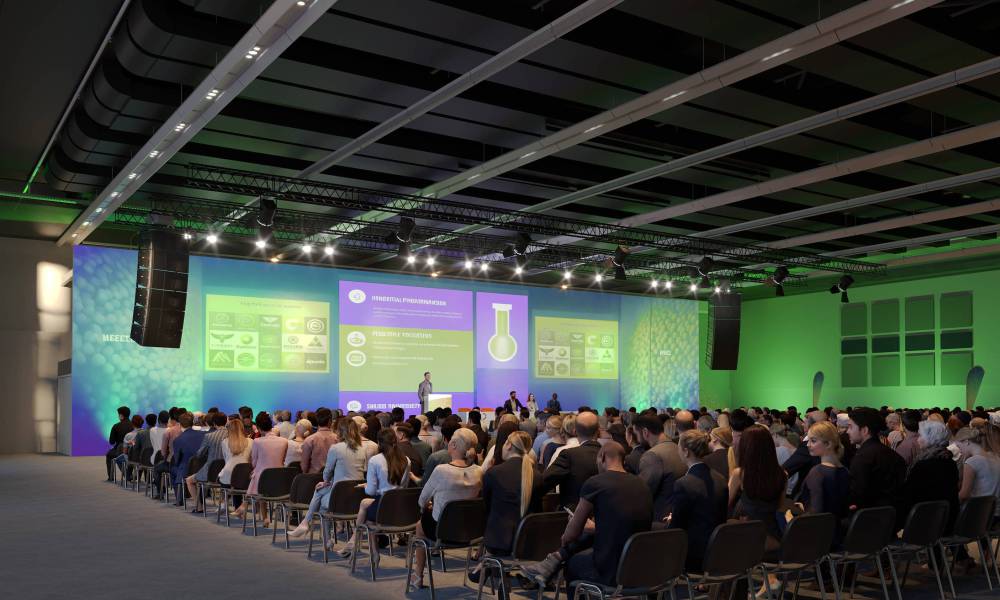
A4 – Miles Davis Hall Upper
Located upstairs, this complementary space extends the experience of the main hall with more intimate but equally modular dimensions.
- Area: 805 m² (plenary of 393 m², 412 m² foyer and modular rooms)
- Capacity: 650 people cocktail, 400 banquet, plenary of 350 seats
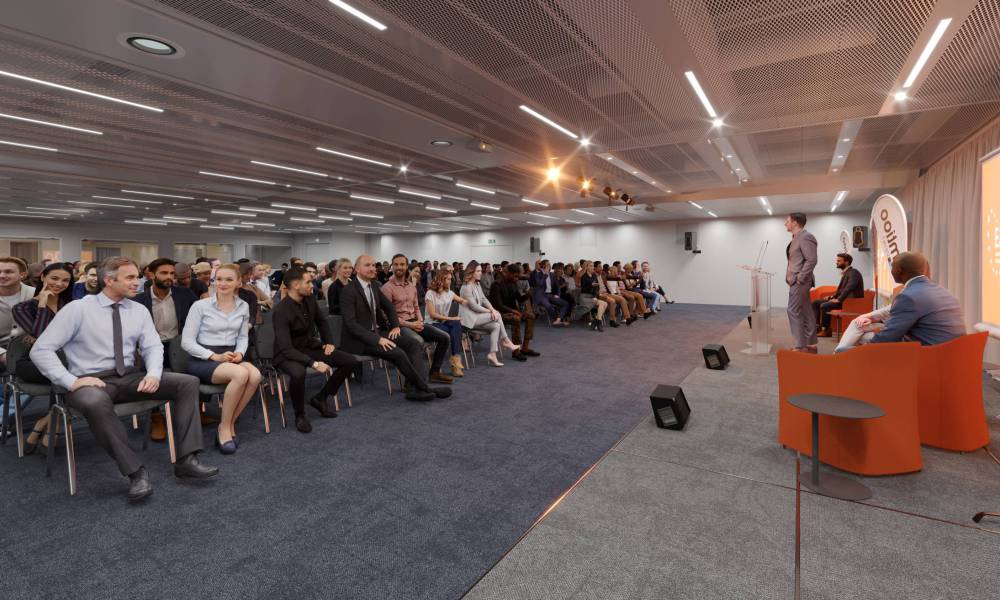
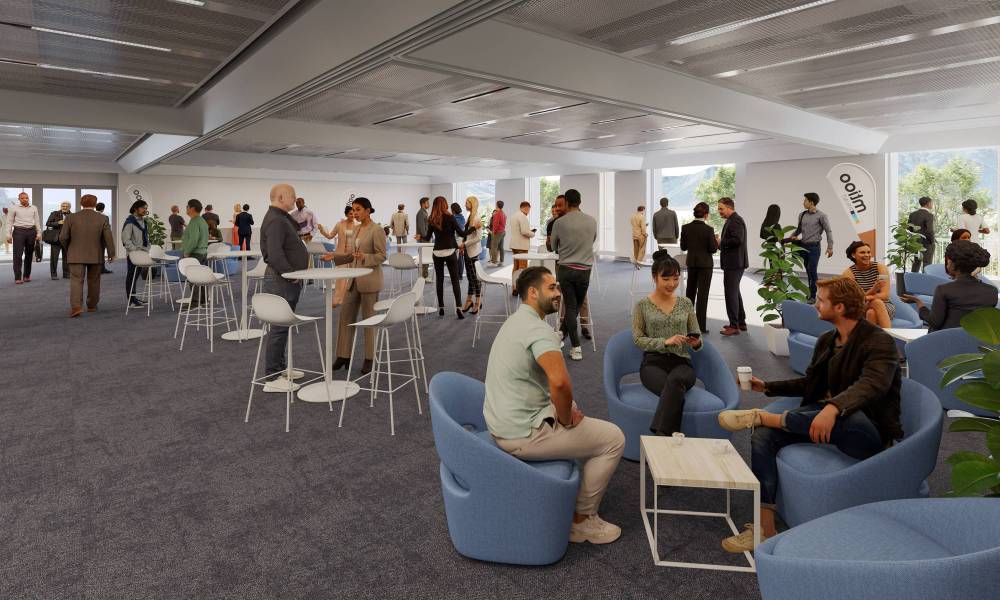
B1 – Henri Nestlé Space
Spacious and fluid, this versatile space lends itself to both exhibitions and banquets. Its balanced proportions and facilitated access make it a preferred choice for large-format events.
- Area : 2,550 m²
- Capacity: 1,200 banquet, 500 theater
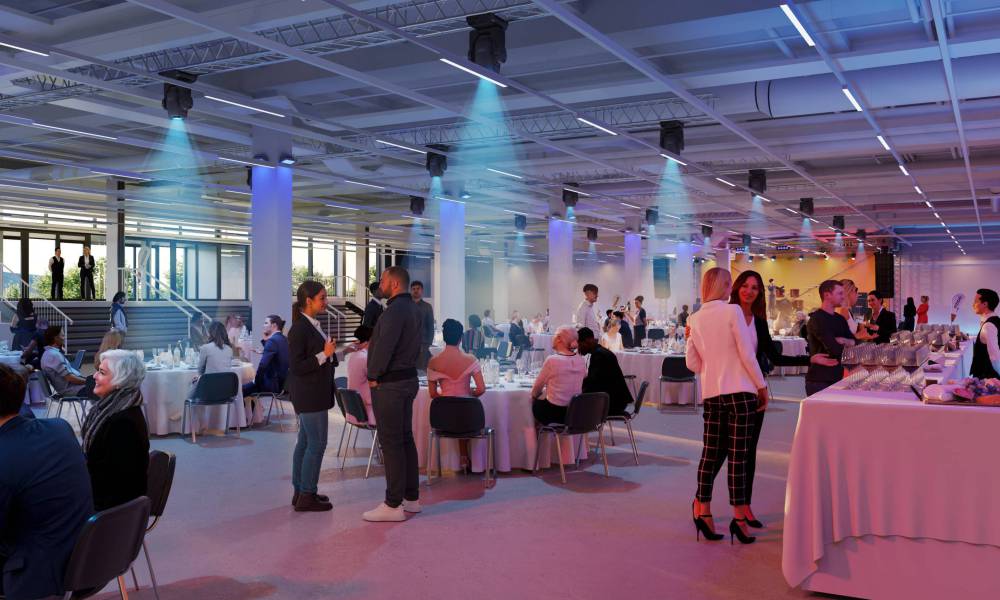
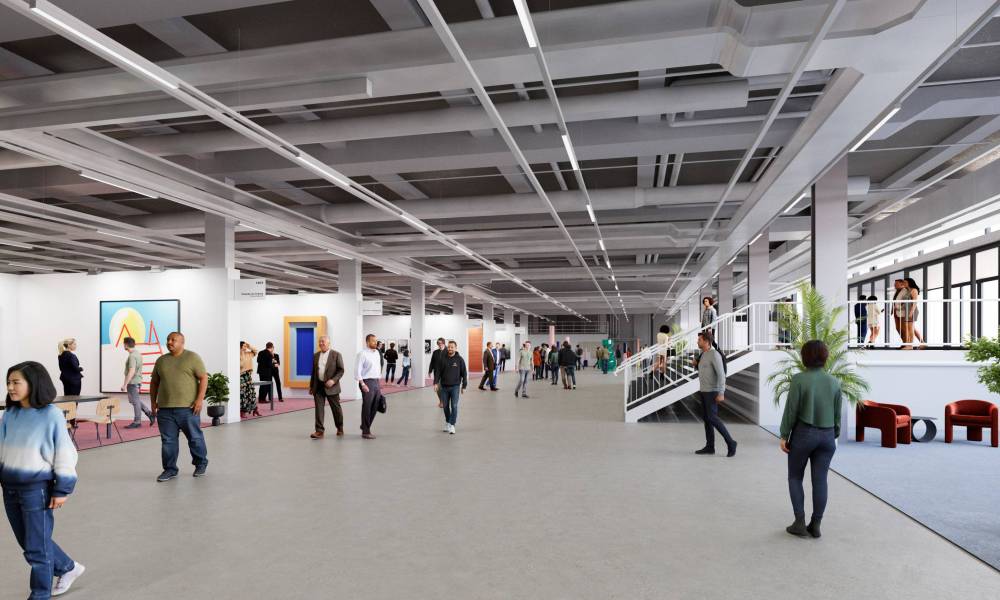
B3 – Henri Nestlé Rooms
Fully modular thanks to movable partitions, the Henri Nestlé rooms adapt to all human-sized formats. In conference configuration, in sub-committees or for a seated meal, they offer great flexibility, with the possibility of creating up to 7 independent spaces or one large open room. Each room has direct access to a covered terrace with lake view, ideal for breaks or moments of conviviality.
- Total area: 886 m², including 511 m² of modular rooms and 375 m² foyer
- Maximum capacity: Up to 300 people theater, 400 people cocktail or banquet (partitions stored)
- Each 73 m² room: 48 pers. theater, 30 in U, 24 classroom
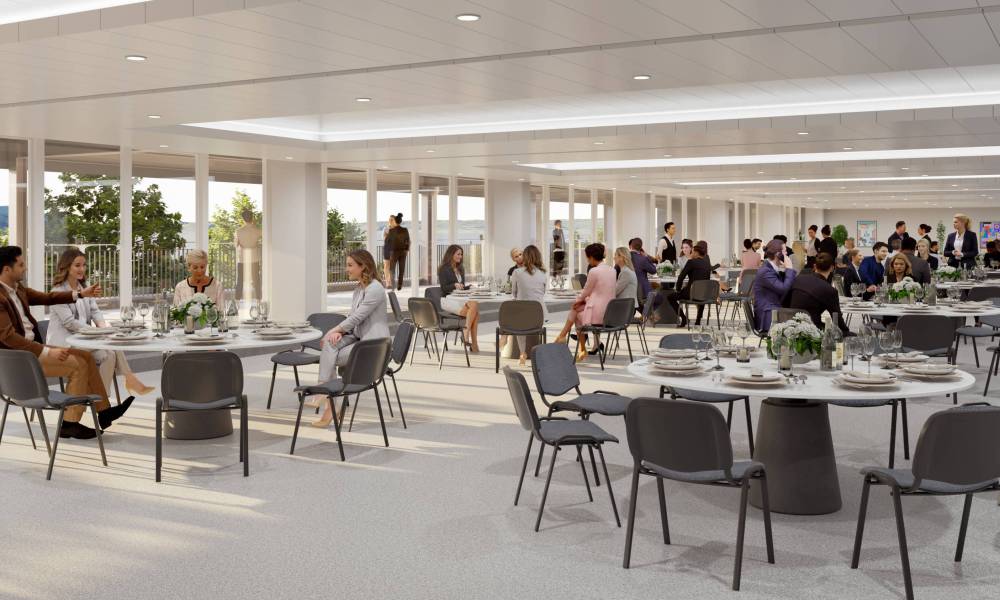
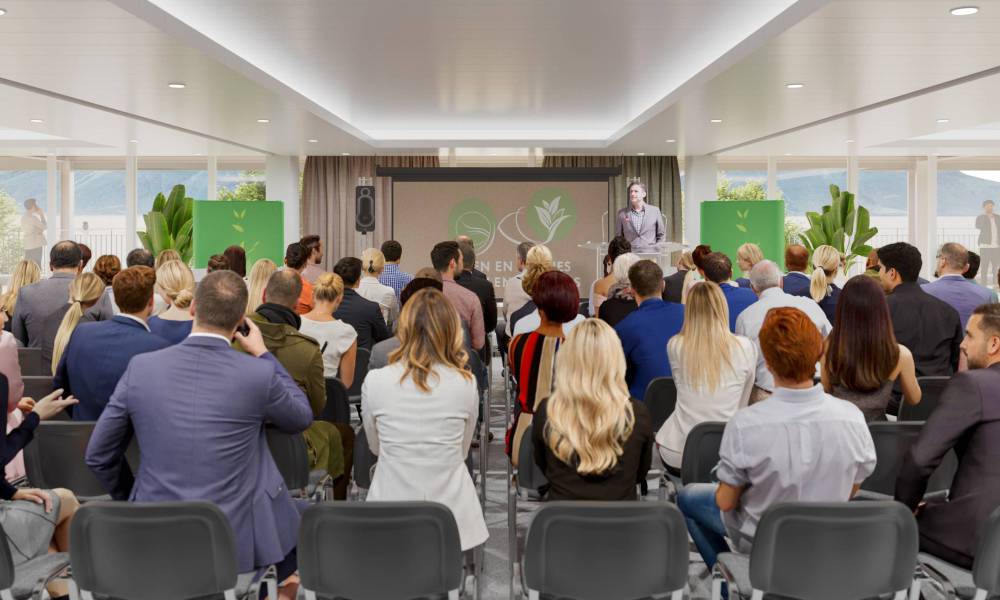
B4 – Quincy Jones Hall
An emblematic space, both vast and modular, ideal for hosting events where atmosphere, scenography and experience are at the heart of success. Its 573 m² covered terrace, with a plunging view of Lake Geneva and the Alps, offers an exceptional setting for unforgettable moments of conviviality, day and night.
- Interior area: 1,925 m²
- Covered terrace: 573 m² with panoramic view
- Capacities: Up to 1,500 people cocktail, 800 people seated dinner
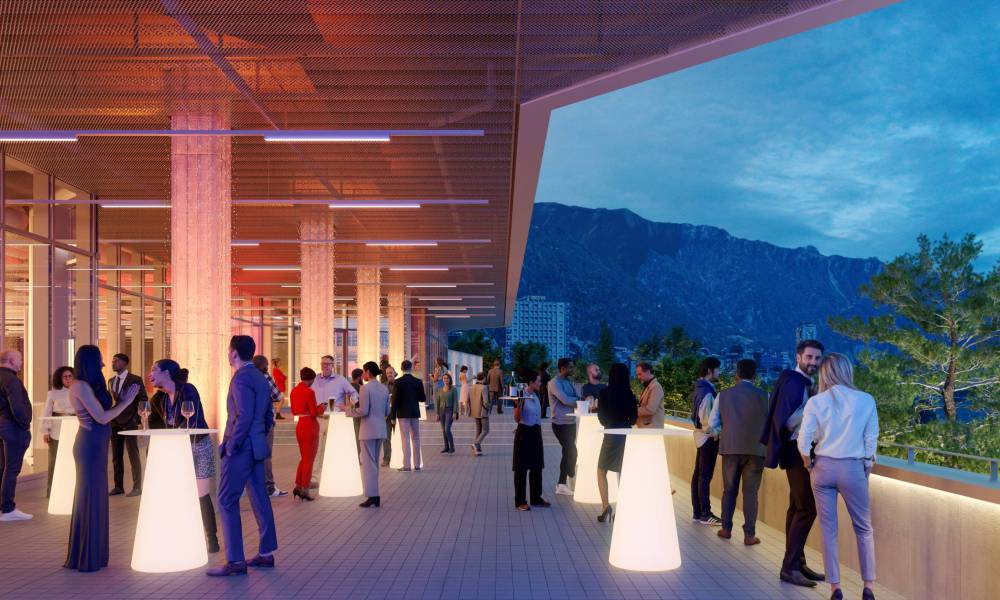
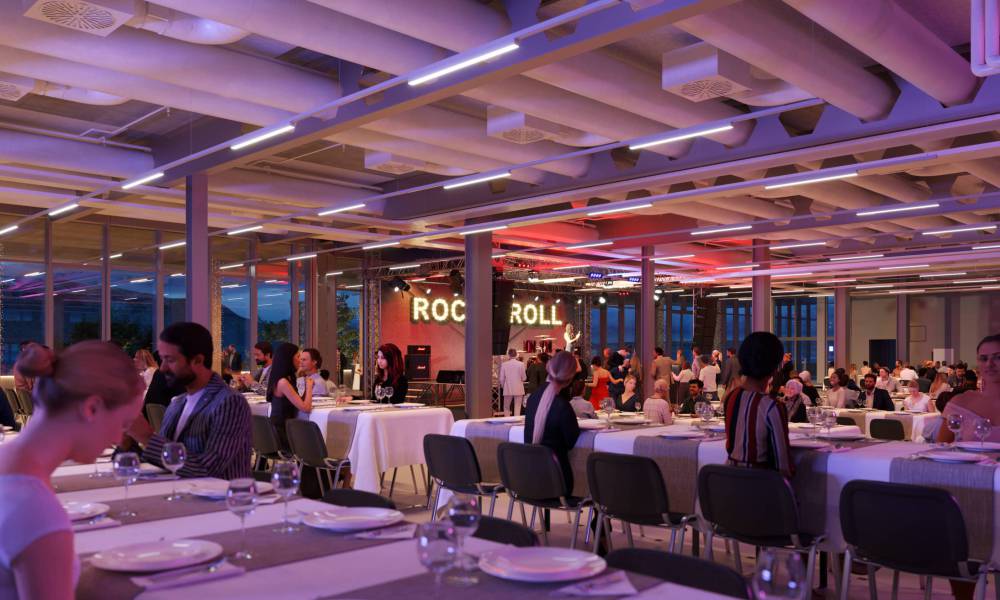
B5–B6–B8 – Stravinski Auditorium
When wood resonates with emotions
In this hall made of cherry wood, the atmosphere vibrates like the soundboard of a perfectly tuned instrument. This exceptional acoustics transforms each sound into pure emotion, as if the entire hall were a giant cello resonating under the bow of time. On this mythical stage have, among others, paraded David Bowie, Nina Simone and Leonard Cohen, their notes forever impregnating these vibrating walls.
Beyond concerts, this versatile space welcomes with the same excellence international conferences, prestigious galas and major corporate events. Your professional event is thus part of the continuation of a legendary history.
The Stravinski Auditorium offers this rare alchemy where technical performance and musical soul meet, elevating each business event to the extraordinary, in a place where memories in creation rub shoulders with the echo of past legends.
- Area: 1,605m²
- Capacity: 1,800 people theater including 516 seated places in the balcony, 800 banquet
Virtual tour Stravinski Auditorium
Voir le plan